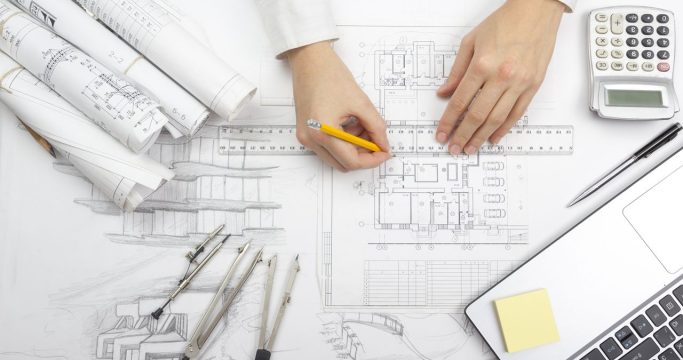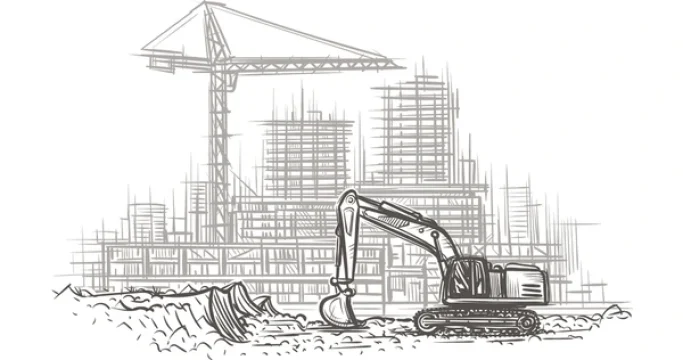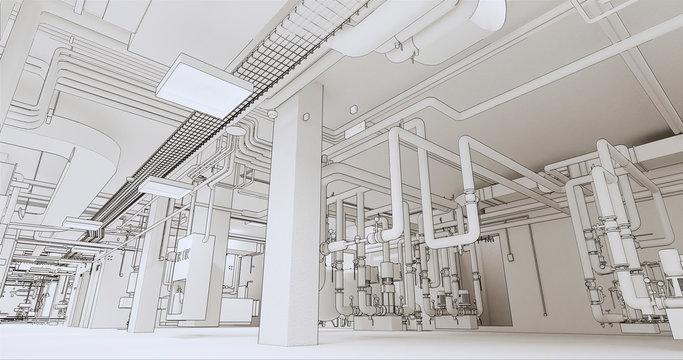CAD Services
Our CAD Services
Are you in need of a professional to draw or redraw floor plans from your PDFs and hand sketches using AutoCAD? Look no further! With over 2 decades of experience in AutoCAD drafting, we have experts in converting PDFs to CAD, creating DWG files, and designing architectural floor plans.

File Conversion & Drafting Services
PDF or JPG File to AutoCAD Conversion
Logo Image or PDF, Sketch File to CAD DWG
AutoCAD Drafting
Architectural Drawings
Floor & Site Plans
Elevations and Sections
Set of Permit Drawings
Redraw Blueprints or Renovation


Working & Construction Drawings
Working Drawings
Foundation & Furniture Plans
Plan Dimensions
Structural Details
Sanitary Plumbing
MEP (Mechanical, Electrical, Plumbing) Drawings
Electrical Plans
Electrical / Mechanical / Machine Layout
Sanitary Plumbing
Professional Drawing Set for Presentation

Our CAD Pricing Model
Lite
We convert simple floor plans, sketches, JPG or PDF files into professional AutoCAD, DWG, or CAD drawings.-
✅ High-level of detail
-
✅ Source
-
❌ Include Layout Sheets
-
2D Drawings (1)
-
Project Size (sq.ft) (400-1000 SF)
-
Revisions (3)
-
Delivery Time (2 Days)
Standard
We will Convert floor plan with furniture jpg or pdf files to autocard, dwg. or cadwith dimensions
-
✅ High-level of detail
-
✅ Source
-
❌ Include Layout Sheets
-
2D Drawings (1)
-
Project Size (sq.ft) (800-2000 SF)
-
Revisions (3)
-
Delivery Time (3 Days)
Business
We will Convert comple pdf drawing file to autorad,dwg, or cad with dimension and furniture layout-
✅ High-level of detail
-
✅ Source
-
✅ Include Layout Sheets
-
2D Drawings (1)
-
Project Size (sq.ft) (1500-3000 SF)
-
Revisions (Unlimited)
-
Delivery Time (3 Days)
Have a Project in Mind?
Lets have a 30-min session to discuss the potential outcomes and transform your ideas into reality.




